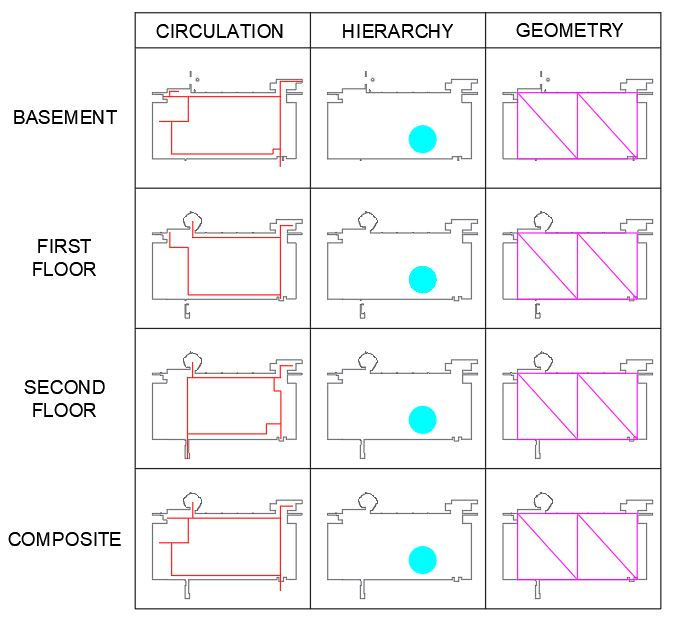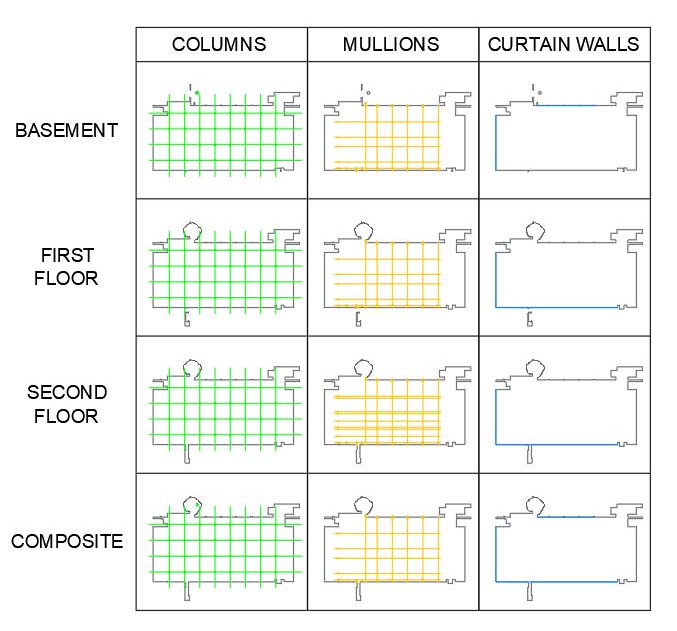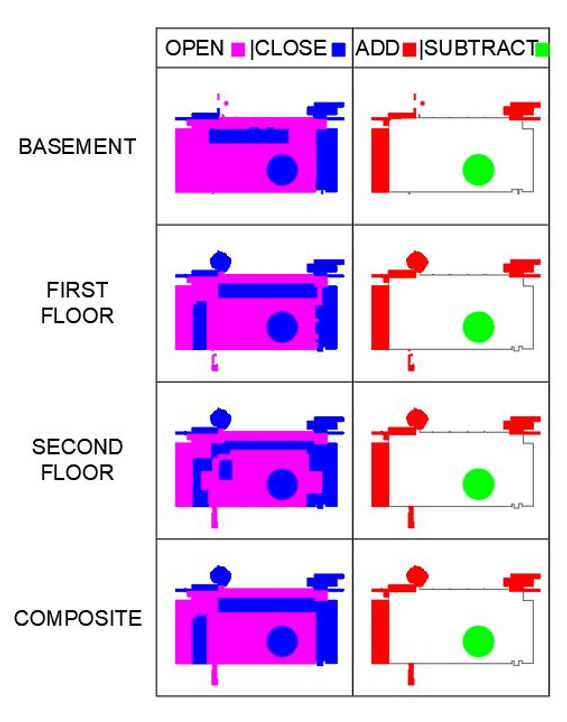Background Research
Historical Background 1:
Crespi D'adda (1878-1930s)
Architect:
-
Ernesto Pirovano
Main Concept:
-
To create a community that promotes harmony between business needs and the needs of workers
Defining Architectural Features:
-
Gridded layout and circulatory pathing
-
Each house had gardens & vegetable patches
-
Use of masonry brick and terracotta
-
Castle-villa mirrors an imposing medieval castle
-
Avant-garde worker housing was simple yet pleasant, imitating examples found in Industrial England
-
Facilities included a school, cemetery, hospital, theater, fire station, and more
Background:
Commissioned by the Crespi family, inspired by English Industrial Revolution housing. They wanted to create a village for cotton mill workers to reside in while they worked. They envisioned for the family villa to be hierarchical, acting almost like a paternal figure. Its purpose was to provide for all of the needs of its workers, inside and outside of the factory.


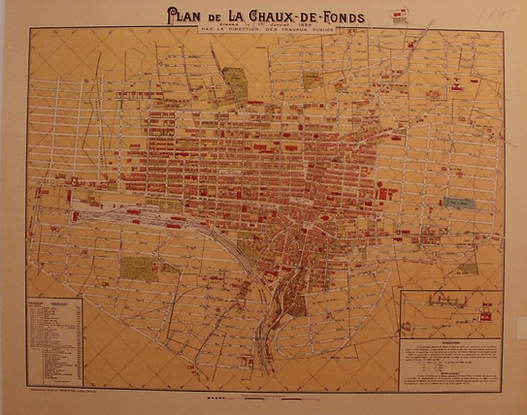

Historical Background 2:
La Chaux-de-Fonds, Switzerland (19th century)
Architect:
-
Le Corbusier
-
Charles L’Èplattenier
Main Concept:
-
Functionalist urban planning, which was mainly centered on the watchmaking industry.
Defining Architectural Features:
-
Grid like street plan
-
Mixed use buildings (workshops and living)
-
Large windows for natural light
-
Use of local materials such as limestone
Background:
La Chaux-de-Fonds, Switzerland, was built ideally for the watchmaking industry. In the 19th century, after devastating fires ruined the town, its grid-patterned urban planning and architecture rose. This reconstruction, designed to maximize sunlight for watchmaking workshops, reflected the town’s primary industry and its decided commitment to efficient production. Consequently, La Chaux-de-Fonds solidified its reputation as a leading center for watchmaking.
Short-Stay Living Examples
Example 1:
Westbeth Artists Housing
Architect:
-
Richard Meier
Main Concept:
-
To provide affordable living spaces as well as work spaces for aspiring artists. Creating live-work housing.
Defining Architectural Features:
-
Exposed concrete and brick elements
-
Large windows and high ceilings
-
Spacious live-work studios
-
Simple interior finishes to supply blank walls to artists
-
Large, open corridors to provide community and collaborations
Background:
Originally in New York, it was the Bell Telephone Laboratories in the late 19th century, where technological innovations like the vacuum tube and early sound transmission technologies were developed. However, by the mid-20th century, the labs relocated, leaving the massive complex vacant. In the late 1960s, through the efforts of the J.M. Kaplan Fund and with the support of the National Endowment for the Arts, the building underwent a transformative conversion. It became affordable housing and studio spaces specifically designed for artists.





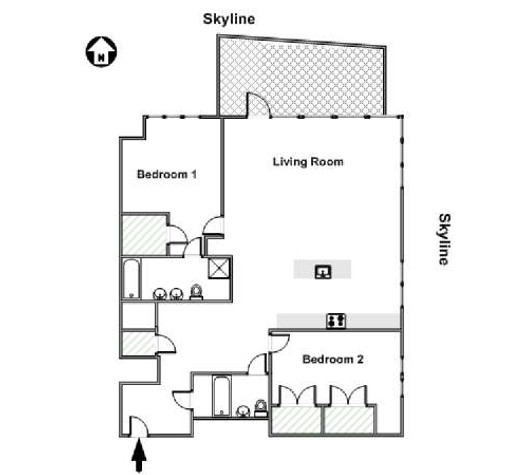
Example 2:
New York Habitat
Group:
-
New York Habitat
Main Concept:
-
Low-priced, diverse, and quality living spaces that appeal to company & worker needs/preferences
Defining Architectural Features:
-
Modern/Contemporary style
-
Large windows; Allow for entry of natural light
-
Locations in Manhattan, Queens, and Brooklyn
-
Extra amenities (gym, daily cleaning, etc…) can be requested
-
Flexible accommodations to match preference & budget
Background:
New York Habitat is an affordable, short-term relocation housing provider, aiming to be an ideal option for a company’s/worker’s needs. They offer a versatile selection of accommodations and amenities with the goal of providing comfort and convenience to their customers. They cater to a variety of different industries, matching the preferences and budget of buyers to align with their needs.
Existing Site



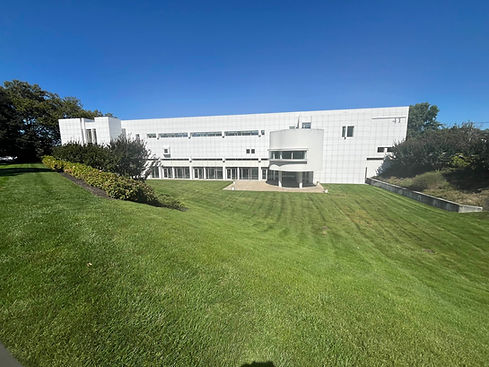
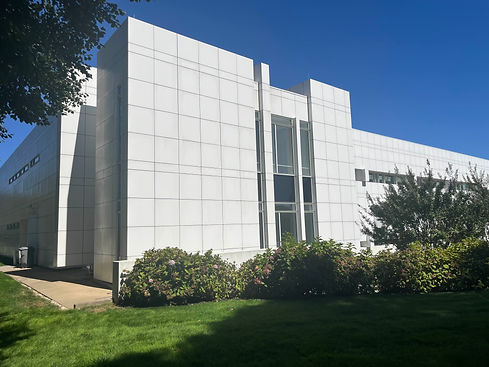
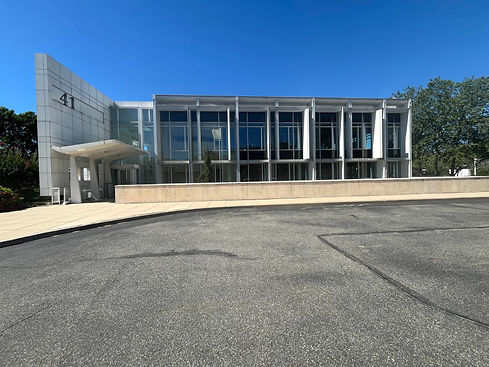

Site Analyses
Census Data
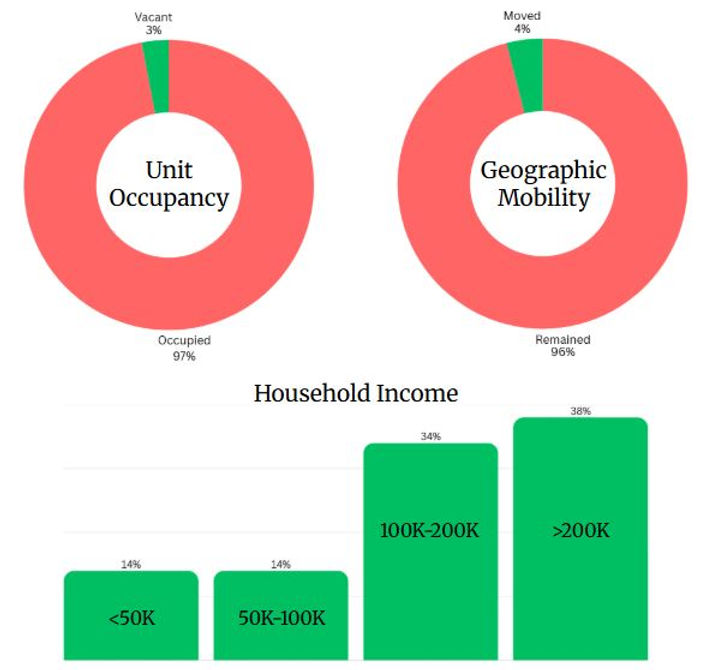
Zoning Analysis
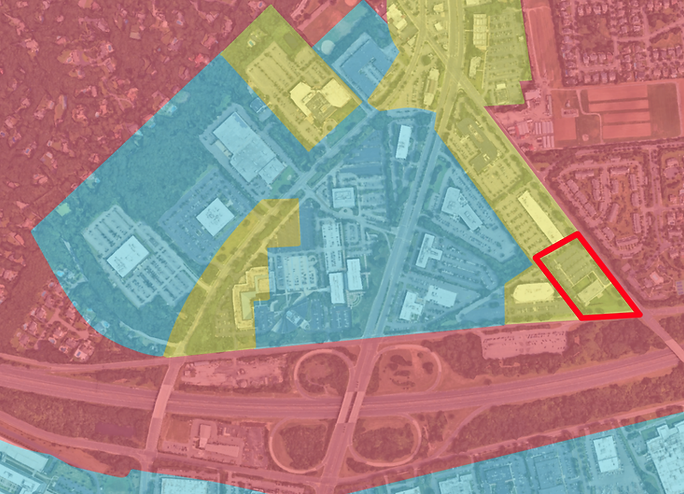
Town: Huntington
Zoning: (C-2) Single-Purpose Office Building
Max Building Height: 2 stories/30 ft
Setbacks:
Front: 75ft
Street Side: 75 ft
Interior Side: 40 ft
Rear: 75ft
GFA: 3 acres/130,680 sqft
- Commercial
- Industrial
- Residential
Surrounding Context

- Site Location
1 - Lendefied Building
2 - Power Home Remodeling
3 - Cona Elder law PLLC
4 - Accommodations Plus International
5 - Wickham Wickham & Bressier PC
6 - Residential Neighborhood
Composite Site Analysis

Existing Building

Existing Basement Plan
Floor Plans

Existing First Floor Plan
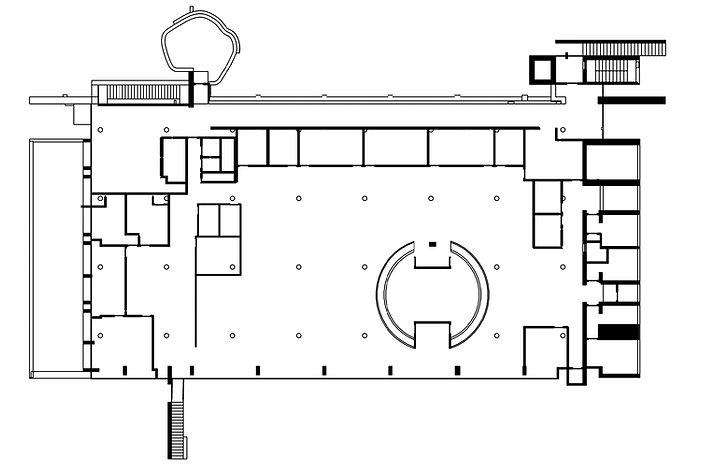
Existing Second Floor Plan

Existing Roof Plan

Existing Front Elevation
Elevations

Existing Left Elevation
Existing Right Elevation

Existing Rear Elevation
2D Sections
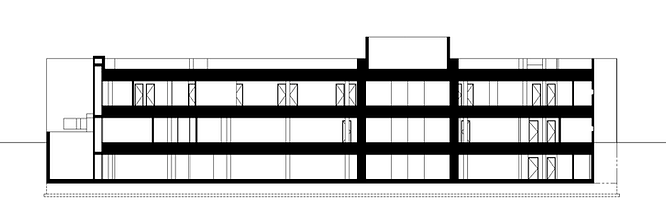
Section A-A

Section B-B
3D Section

Building Analysis
